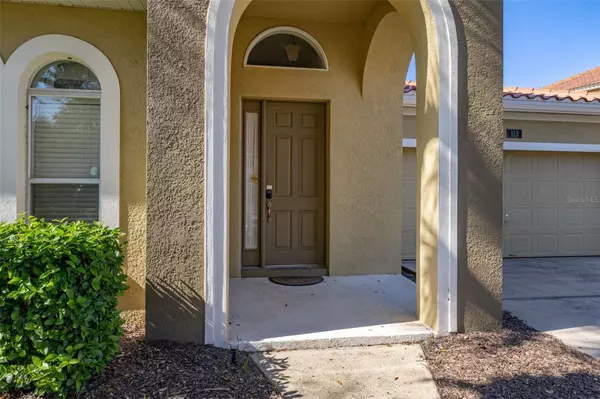113 TIGER LILY CT Davenport, FL 33837
5 Beds
5 Baths
2,671 SqFt
UPDATED:
02/23/2025 10:42 PM
Key Details
Property Type Single Family Home
Sub Type Single Family Residence
Listing Status Active
Purchase Type For Sale
Square Footage 2,671 sqft
Price per Sqft $190
Subdivision Watersong Ph 01
MLS Listing ID S5121236
Bedrooms 5
Full Baths 3
Half Baths 2
Construction Status Completed
HOA Fees $1,594/qua
HOA Y/N Yes
Originating Board Stellar MLS
Year Built 2006
Annual Tax Amount $5,516
Lot Size 7,840 Sqft
Acres 0.18
Property Sub-Type Single Family Residence
Property Description
Residents and guests of Watersong can also enjoy the stunning 6,700 sq ft clubhouse built by Park Square Homes. This facility features a zero-entry communal pool, spa, fitness center, games room, business center, social space, and a volleyball court, providing ample opportunities for relaxation and recreation. Restaurants and supermarkets are conveniently located within a few miles, and the close proximity to the ChampionsGate area provides easy access to I-4, leading to Florida's beautiful coasts and world-renowned theme parks. Experience the best of resort living in this exceptional Watersong Resort home, suitable for either short-term rental or residential use. Offered FULLY FURNISHED this exceptional home combines luxury, comfort, and strong rental potential in one of Watersong Resort's most sought-after locations. GOLFING community next door for easy golfing ! Don't miss this opportunity—schedule your private tour today!
Location
State FL
County Polk
Community Watersong Ph 01
Rooms
Other Rooms Family Room, Great Room, Inside Utility, Storage Rooms
Interior
Interior Features Ceiling Fans(s), Eat-in Kitchen, High Ceilings, Kitchen/Family Room Combo, Living Room/Dining Room Combo, Open Floorplan, Primary Bedroom Main Floor, Solid Surface Counters, Solid Wood Cabinets, Thermostat, Walk-In Closet(s), Window Treatments
Heating Central, Electric, Zoned
Cooling Central Air, Zoned
Flooring Carpet, Tile
Furnishings Turnkey
Fireplace false
Appliance Dishwasher, Disposal, Dryer, Electric Water Heater, Freezer, Ice Maker, Microwave, Range, Refrigerator, Washer
Laundry Gas Dryer Hookup, In Kitchen, Laundry Closet, Washer Hookup
Exterior
Exterior Feature Irrigation System, Lighting, Outdoor Kitchen, Sidewalk, Sliding Doors
Parking Features Driveway
Garage Spaces 2.0
Pool Child Safety Fence, Deck, Gunite, Heated, In Ground, Lighting, Screen Enclosure, Tile
Community Features Clubhouse, Community Mailbox, Fitness Center, Gated Community - Guard, Playground, Pool, Sidewalks
Utilities Available BB/HS Internet Available, Cable Connected, Electricity Connected, Natural Gas Connected, Phone Available, Sewer Connected, Sprinkler Meter, Street Lights, Underground Utilities, Water Connected
Amenities Available Cable TV, Clubhouse, Fitness Center, Gated, Playground, Pool, Spa/Hot Tub
View Y/N Yes
View Garden, Pool, Trees/Woods, Water
Roof Type Tile
Porch Covered, Deck, Enclosed, Front Porch, Patio, Porch, Screened
Attached Garage true
Garage true
Private Pool Yes
Building
Lot Description Conservation Area, Cul-De-Sac, Landscaped, Sidewalk, Paved
Story 2
Entry Level Two
Foundation Slab
Lot Size Range 0 to less than 1/4
Builder Name Park Square Homes
Sewer Public Sewer
Water Public
Architectural Style Traditional
Structure Type Block,Stucco
New Construction false
Construction Status Completed
Schools
Elementary Schools Loughman Oaks Elem
Others
Pets Allowed Breed Restrictions
HOA Fee Include Guard - 24 Hour,Cable TV,Pool,Internet
Senior Community No
Ownership Fee Simple
Monthly Total Fees $531
Acceptable Financing Cash, Conventional
Membership Fee Required Required
Listing Terms Cash, Conventional
Special Listing Condition None
Virtual Tour https://www.propertypanorama.com/instaview/stellar/S5121236

GET MORE INFORMATION





