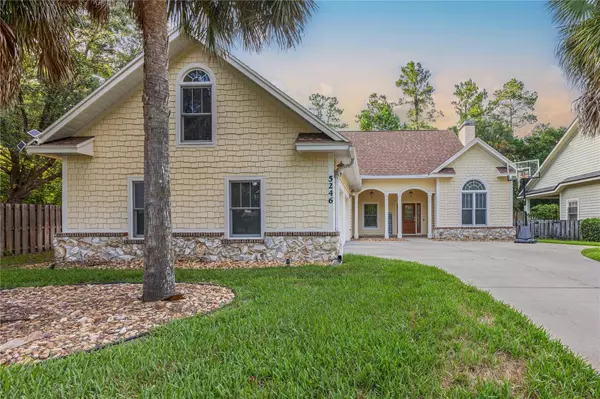5246 NW 57TH TER Gainesville, FL 32653
4 Beds
3 Baths
2,935 SqFt
OPEN HOUSE
Sun Mar 02, 1:00pm - 4:00pm
UPDATED:
02/28/2025 07:36 PM
Key Details
Property Type Single Family Home
Sub Type Single Family Residence
Listing Status Active
Purchase Type For Sale
Square Footage 2,935 sqft
Price per Sqft $238
Subdivision Millhopper Forest Unit 2A
MLS Listing ID GC528568
Bedrooms 4
Full Baths 3
HOA Fees $300/mo
HOA Y/N Yes
Originating Board Stellar MLS
Annual Recurring Fee 3600.0
Year Built 2005
Annual Tax Amount $11,387
Lot Size 10,454 Sqft
Acres 0.24
Property Sub-Type Single Family Residence
Property Description
Step inside and be greeted by brand-new luxury tile flooring that flows seamlessly throughout the home, enhancing its spacious and sophisticated design. Fresh new interior paint creates a bright and airy feel, while high ceilings and large windows invite in abundant natural light. The gourmet kitchen is a chef's dream, offering ample cabinetry, premium appliances, and a layout perfect for entertaining.
The expansive primary suite is a private retreat, now featuring custom built-in closets for exceptional organization and storage. Bedroom 4 doubles as its own private suite with a full bathroom, making it ideal as a guest retreat, in-law suite, or even a secondary family room. A large laundry room with a sink provides added convenience, while new fixtures throughout the home elevate its modern appeal.
Out back, your personal oasis awaits! The enclosed patio showcases a pristine saltwater pool, recently upgraded with a new automated pool system and pump, ensuring effortless maintenance and year-round enjoyment. The fully fenced backyard offers both privacy and security, while the outdoor kitchen makes alfresco dining and entertaining a breeze. Plus, the included hot tub adds the perfect touch of relaxation, whether you're unwinding after a long day or hosting friends.
The Millhopper Forest Cottages HOA covers all exterior front and back landscaping, pest control and pressure washing of driveway and sidewalk. Located within 1 mile of the Hunters Crossing Publix shopping center, this home offers the perfect balance of tranquility and convenience. Nestled in one of the most desirable neighborhoods, you'll enjoy peaceful surroundings while being just minutes from top-rated schools, shopping, dining, and recreation.
Don't miss this rare opportunity—schedule your private showing today!
Location
State FL
County Alachua
Community Millhopper Forest Unit 2A
Zoning PD
Rooms
Other Rooms Family Room, Inside Utility, Media Room
Interior
Interior Features Ceiling Fans(s), Central Vaccum, Crown Molding, High Ceilings, Living Room/Dining Room Combo, Open Floorplan, Primary Bedroom Main Floor, Solid Wood Cabinets, Split Bedroom, Stone Counters, Thermostat, Walk-In Closet(s), Window Treatments
Heating Central
Cooling Central Air, Zoned
Flooring Luxury Vinyl, Tile, Wood
Fireplaces Type Gas, Living Room
Fireplace true
Appliance Built-In Oven, Convection Oven, Cooktop, Dishwasher, Disposal, Freezer, Ice Maker, Microwave, Range, Range Hood, Refrigerator, Tankless Water Heater
Laundry Electric Dryer Hookup, Inside, Laundry Room, Washer Hookup
Exterior
Exterior Feature Irrigation System, Lighting, Outdoor Grill, Outdoor Kitchen, Rain Gutters
Parking Features Driveway, Garage Door Opener
Garage Spaces 2.0
Fence Fenced, Masonry
Pool Chlorine Free, Deck, Heated, In Ground, Lighting, Salt Water, Screen Enclosure
Community Features Deed Restrictions
Utilities Available BB/HS Internet Available, Cable Available, Electricity Connected, Natural Gas Available, Phone Available, Public, Sewer Connected, Sprinkler Meter, Street Lights, Water Connected
Roof Type Shingle
Porch Covered, Patio, Rear Porch, Screened
Attached Garage true
Garage true
Private Pool Yes
Building
Lot Description Cleared, Paved
Entry Level Two
Foundation Slab
Lot Size Range 0 to less than 1/4
Sewer Public Sewer
Water None
Structure Type HardiPlank Type
New Construction false
Schools
Elementary Schools William S. Talbot Elem School-Al
Middle Schools Fort Clarke Middle School-Al
High Schools F. W. Buchholz High School-Al
Others
Pets Allowed Yes
HOA Fee Include Common Area Taxes,Maintenance Grounds,Pest Control
Senior Community No
Ownership Fee Simple
Monthly Total Fees $300
Acceptable Financing Cash, Conventional, FHA, Other, VA Loan
Membership Fee Required Required
Listing Terms Cash, Conventional, FHA, Other, VA Loan
Special Listing Condition None
Virtual Tour https://www.propertypanorama.com/instaview/stellar/GC528568

GET MORE INFORMATION





