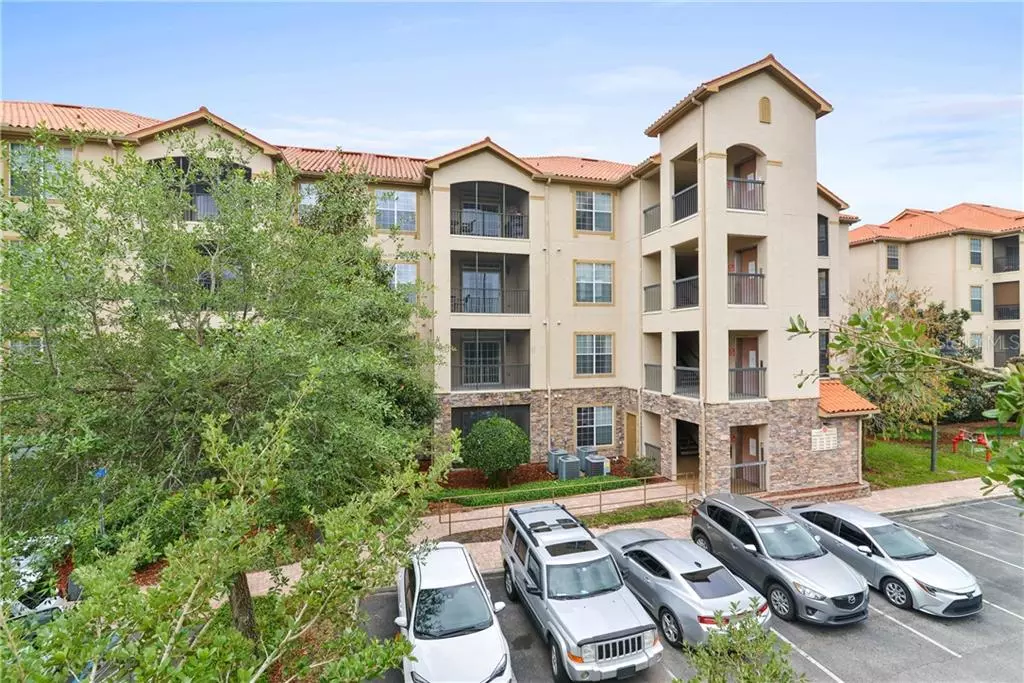$139,000
$140,000
0.7%For more information regarding the value of a property, please contact us for a free consultation.
1370 TUSCANA LN #5203 Davenport, FL 33896
2 Beds
2 Baths
1,134 SqFt
Key Details
Sold Price $139,000
Property Type Condo
Sub Type Condominium
Listing Status Sold
Purchase Type For Sale
Square Footage 1,134 sqft
Price per Sqft $122
Subdivision Tuscana 02 A Condo
MLS Listing ID S5049384
Sold Date 06/11/21
Bedrooms 2
Full Baths 2
Condo Fees $575
Construction Status Inspections
HOA Y/N No
Year Built 2007
Annual Tax Amount $1,817
Lot Size 0.270 Acres
Acres 0.27
Property Description
Don't miss out on this well maintained 2 bedroom 2 bathroom unit in Tuscana Resort. Features fantastic views of golf course from windows and balcony. Unit is being sold partially furnished with only one bedroom not furnished. Living room sofa is a brand new sleeper sofa that has never been used. Community features: A heated outdoor pool with a kiddie pool, a hot tub, cabanas and a poolside sports bar,. There's also a fitness center, as well as a movie theater and a BBQ area. Don't miss out on visiting the spa.
Location
State FL
County Osceola
Community Tuscana 02 A Condo
Zoning CONDOMINIUM-IMPROVED
Interior
Interior Features Living Room/Dining Room Combo, Thermostat, Walk-In Closet(s)
Heating Central
Cooling Central Air
Flooring Carpet, Ceramic Tile, Laminate
Furnishings Partially
Fireplace false
Appliance Dishwasher, Disposal, Microwave, Range, Refrigerator
Laundry Laundry Closet
Exterior
Exterior Feature Balcony
Community Features Deed Restrictions, Fitness Center, Gated, Pool
Utilities Available Electricity Connected, Public, Water Connected
View Golf Course
Roof Type Tile
Porch Enclosed, Patio, Screened
Garage false
Private Pool No
Building
Lot Description In County, Paved
Story 4
Entry Level One
Foundation Slab
Lot Size Range 1/4 to less than 1/2
Sewer Public Sewer
Water Public
Architectural Style Contemporary
Structure Type Stucco
New Construction false
Construction Status Inspections
Schools
Elementary Schools Westside Elem
Middle Schools Horizon Middle
High Schools Poinciana High School
Others
Pets Allowed Yes
HOA Fee Include Cable TV,Pool,Internet,Maintenance Grounds,Water
Senior Community No
Ownership Condominium
Monthly Total Fees $575
Acceptable Financing Cash, Conventional
Membership Fee Required Required
Listing Terms Cash, Conventional
Num of Pet 2
Special Listing Condition None
Read Less
Want to know what your home might be worth? Contact us for a FREE valuation!

Our team is ready to help you sell your home for the highest possible price ASAP

© 2025 My Florida Regional MLS DBA Stellar MLS. All Rights Reserved.
Bought with REALTY 100
GET MORE INFORMATION





