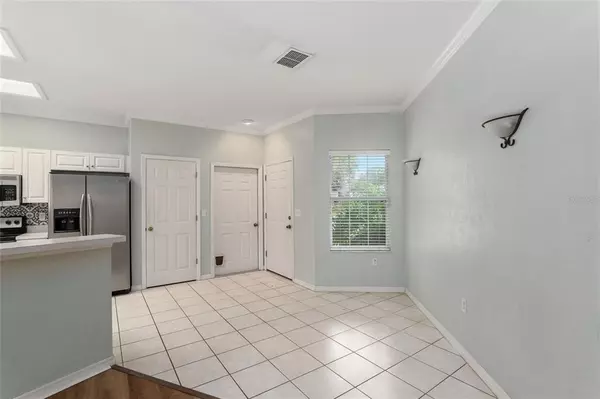$272,000
$290,997
6.5%For more information regarding the value of a property, please contact us for a free consultation.
4809 NW 77TH RD Gainesville, FL 32653
3 Beds
2 Baths
1,380 SqFt
Key Details
Sold Price $272,000
Property Type Single Family Home
Sub Type Single Family Residence
Listing Status Sold
Purchase Type For Sale
Square Footage 1,380 sqft
Price per Sqft $197
Subdivision Blues Creek Unit 6D
MLS Listing ID GC507996
Sold Date 10/13/22
Bedrooms 3
Full Baths 2
HOA Fees $112/qua
HOA Y/N Yes
Originating Board Stellar MLS
Year Built 2000
Annual Tax Amount $3,711
Lot Size 2,613 Sqft
Acres 0.06
Property Description
Welcome home to this Patio Homes of Blues Creek gem! This home has a 2017 roos, which is covered by your HOA, brand new water heater and 2020 HVAC system for easy insurability! This home is perfect whether you're just starting out or wanting to downsize. You enter, a lovely open concept in the main living area. The spacious kitchen allows for easy cooking with plenty of counter space and cabinet storage with a breakfast bar for easy entertaining and open to enjoy the big game or your favorite TV shows while looking out over your open living space. A large master suite awaits with a walkin master closet. Extra 2 bedrooms and bathroom are easily accessible for family or visitors. Home has been freshly painted throughout interior and floor were updated to new Luxury Vinyl Planking. NO CARPETS! Relax and unwind on your completely screened-in patio. Large oversized garage offers plenty of storage space. This quiet neighborhood has a community pool that's ready for you or your guests to jump right in on those hot summer days and tennis courts to practice your swing or play the every popular Pickleball with your competitive friends and neighbors ! Close to Publix, Starbucks, and NFRMC Emergency Center, and zoned for highly rated schools, this property won't last long. Call today and schedule your showing!
Location
State FL
County Alachua
Community Blues Creek Unit 6D
Zoning PD
Interior
Interior Features Ceiling Fans(s), Thermostat
Heating Central, Natural Gas
Cooling Central Air
Flooring Ceramic Tile, Vinyl
Fireplace false
Appliance Dishwasher, Microwave, Range, Refrigerator
Exterior
Exterior Feature Sidewalk
Garage Spaces 2.0
Pool Deck, In Ground
Community Features Deed Restrictions, Park, Pool, Tennis Courts
Utilities Available Cable Available, Electricity Connected, Natural Gas Available, Public, Sewer Connected, Street Lights, Water Connected
Amenities Available Clubhouse, Fitness Center, Pickleball Court(s), Playground, Pool, Tennis Court(s)
Roof Type Shingle
Porch Enclosed, Rear Porch
Attached Garage true
Garage true
Private Pool No
Building
Lot Description Corner Lot
Story 1
Entry Level One
Foundation Slab
Lot Size Range 0 to less than 1/4
Sewer Public Sewer
Water Public
Architectural Style Patio Home
Structure Type Brick, Wood Frame, Wood Siding
New Construction false
Schools
Elementary Schools William S. Talbot Elem School-Al
Middle Schools Westwood Middle School-Al
High Schools Gainesville High School-Al
Others
Pets Allowed No
HOA Fee Include Pool, Maintenance Structure, Maintenance Grounds, Pool
Senior Community No
Ownership Fee Simple
Monthly Total Fees $112
Acceptable Financing Cash, Conventional, FHA, VA Loan
Membership Fee Required Required
Listing Terms Cash, Conventional, FHA, VA Loan
Special Listing Condition None
Read Less
Want to know what your home might be worth? Contact us for a FREE valuation!

Our team is ready to help you sell your home for the highest possible price ASAP

© 2025 My Florida Regional MLS DBA Stellar MLS. All Rights Reserved.
Bought with COLDWELL BANKER M.M. PARRISH, REALTORS
GET MORE INFORMATION





