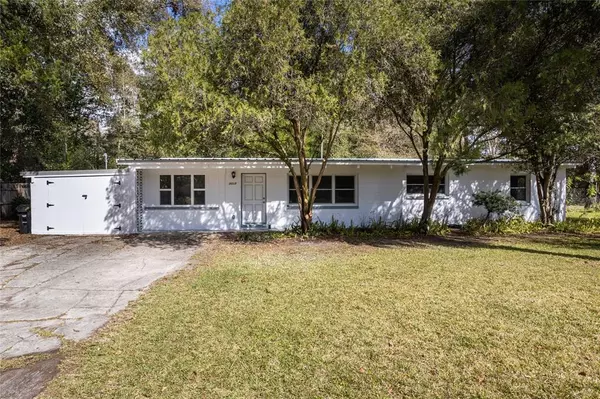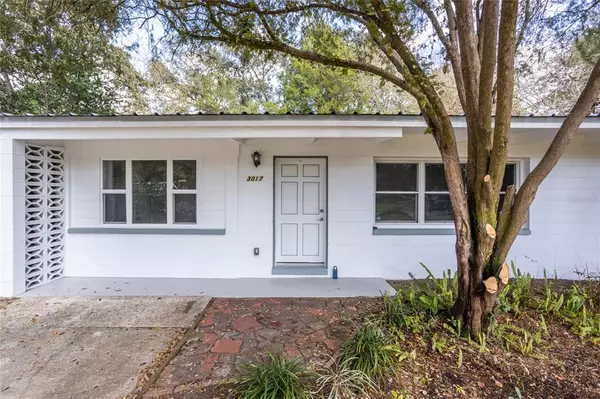$260,000
$269,000
3.3%For more information regarding the value of a property, please contact us for a free consultation.
3017 NE 10TH DR Gainesville, FL 32609
3 Beds
2 Baths
1,617 SqFt
Key Details
Sold Price $260,000
Property Type Single Family Home
Sub Type Single Family Residence
Listing Status Sold
Purchase Type For Sale
Square Footage 1,617 sqft
Price per Sqft $160
Subdivision Highland Court Manor
MLS Listing ID GC510942
Sold Date 03/31/23
Bedrooms 3
Full Baths 1
Half Baths 1
HOA Y/N No
Originating Board Stellar MLS
Year Built 1961
Annual Tax Amount $2,796
Lot Size 0.310 Acres
Acres 0.31
Property Description
Incredible Energy Efficient Home that has been completely renovated with Advanced Green Features: Double Pane Insulated Low-E Anderson Windows and Doors; HVAC System (07) and new sealed Duct system; fully insulated and Sealed walls, and ceilings all result in LOW energy bills. Brand New (2023) Galvalume Lifetime Metal Roof! Open Floor Plan features gorgeous, decorative acrylic painted concrete/ polyurethane sealed floors throughout! High Ceilings with exposed Beams are also throughout the home. New Ceiling Fans! Fully renovated kitchen with newer appliances, Cabinets and Formica counters, and LED track lighting. Eat-in dining area has French doors leading to the outside patio. Master suite has additional bonus room- perfect as study or nursery. Fully replumbed and rewired! Large fenced over-sized lot. Laundry room with washer dryer hook-ups. Large bonus/utility room provides lots of storage space. Enormous 400Ft2 workshop/ multipurpose room with double barn doors and laundry sink is perfect for home-based business. Conveniently located near Smokey Bear & Tom Petty Parks, Sachel's Pizza, University of Florida and Gnv Regional Airport. Don't let this one slip away!
Location
State FL
County Alachua
Community Highland Court Manor
Zoning RSF2
Interior
Interior Features Ceiling Fans(s), High Ceilings, Open Floorplan, Thermostat, Vaulted Ceiling(s)
Heating Central, Heat Pump
Cooling Central Air
Flooring Concrete
Fireplace true
Appliance Dishwasher, Electric Water Heater, Range, Refrigerator
Exterior
Exterior Feature French Doors
Utilities Available Public
Roof Type Metal
Garage false
Private Pool No
Building
Story 1
Entry Level One
Foundation Slab
Lot Size Range 1/4 to less than 1/2
Sewer Public Sewer
Water Public
Architectural Style Ranch
Structure Type Block, Cement Siding
New Construction false
Schools
Elementary Schools Charles W.Duval Elementary School
Middle Schools Howard W. Bishop Middle School-Al
High Schools Eastside High School-Al
Others
Senior Community No
Ownership Fee Simple
Acceptable Financing Cash, Conventional, FHA, VA Loan
Listing Terms Cash, Conventional, FHA, VA Loan
Special Listing Condition None
Read Less
Want to know what your home might be worth? Contact us for a FREE valuation!

Our team is ready to help you sell your home for the highest possible price ASAP

© 2025 My Florida Regional MLS DBA Stellar MLS. All Rights Reserved.
Bought with FLORIDA HOMES REALTY & MORTGAGE
GET MORE INFORMATION





